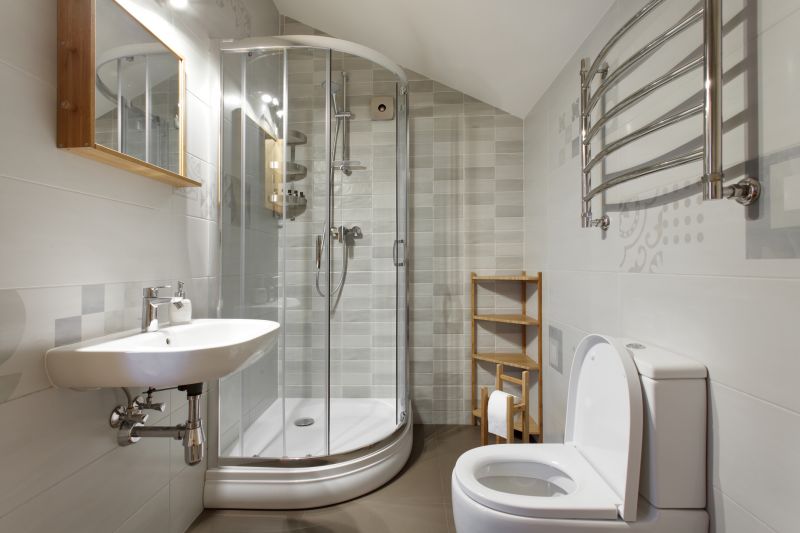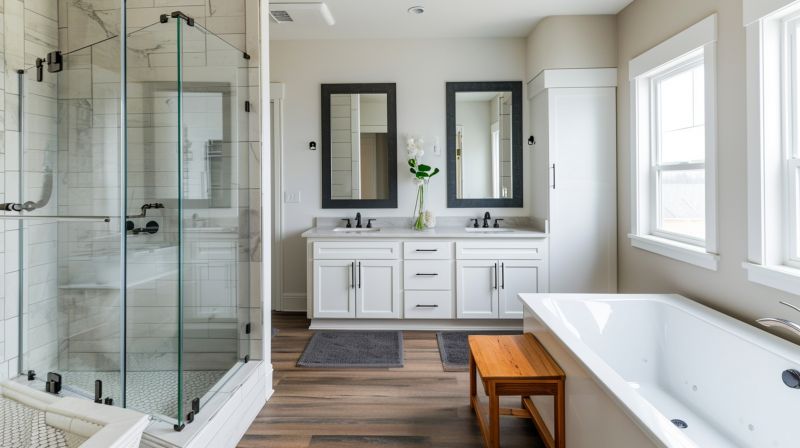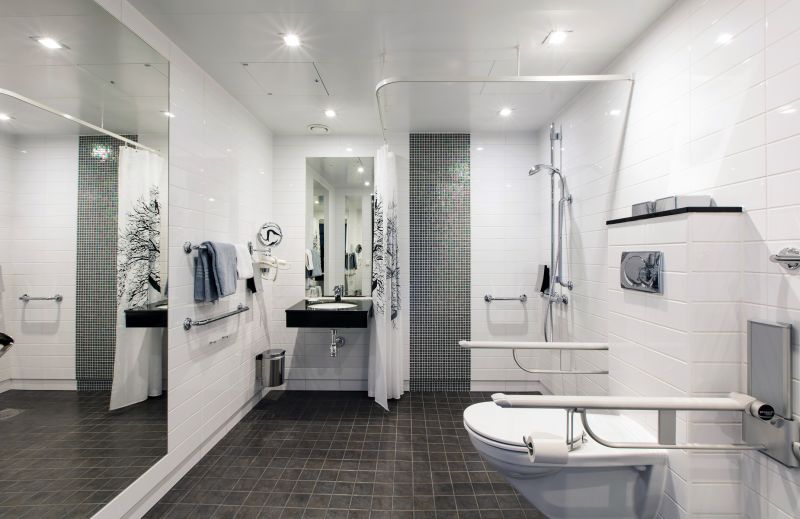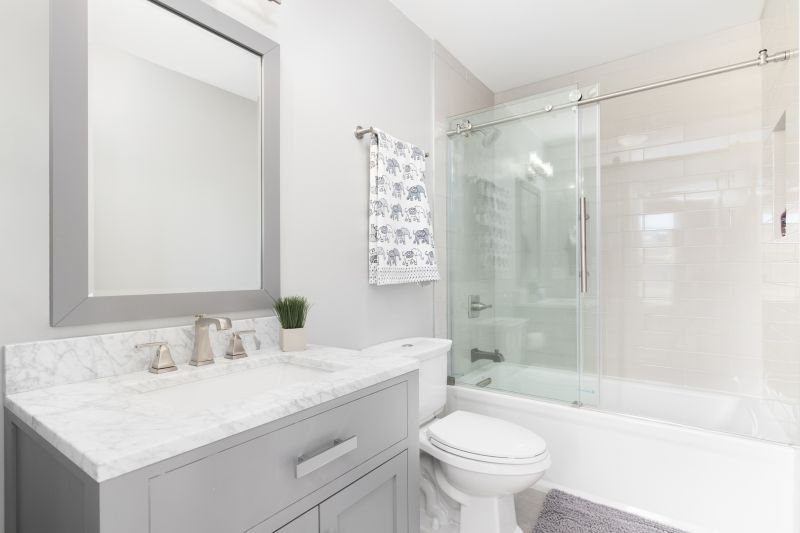Optimizing Small Bathroom Shower Space
Corner showers utilize two walls to save space, offering a practical solution for small bathrooms. They can be customized with sliding or hinged doors and often incorporate built-in shelving for convenience.
Walk-in showers provide a sleek, open look that visually enlarges the bathroom. They typically feature a single glass panel or no door at all, reducing clutter and creating a seamless transition between spaces.

Compact shower configurations make efficient use of limited space, often incorporating corner setups or linear designs to maximize usability.

Clear glass enclosures create an illusion of openness, allowing light to flow freely and making the bathroom appear larger.

Built-in shelves and niches optimize storage without encroaching on the limited floor area, keeping essentials within reach.

Sliding or bi-fold doors are ideal for small bathrooms, eliminating the need for extra clearance space and enhancing accessibility.
| Layout Type | Advantages |
|---|---|
| Corner Shower | Maximizes corner space, customizable with doors and shelving. |
| Walk-In Shower | Creates an open, spacious feel, easy to access. |
| Linear Shower | Efficient for narrow bathrooms, simple installation. |
| Recessed Shower | Built into the wall for a sleek look, saves space. |
| Sliding Door Shower | Reduces clearance needs, ideal for tight spaces. |
| Glass Panel Shower | Enhances openness, easy to clean. |
| Open Shower Area | Minimal barriers, maximizes space. |
| Compact Shower Stall | Perfect for small bathrooms, cost-effective. |
Incorporating these design ideas and layout options can lead to a more efficient and visually appealing small bathroom. Innovative use of space, combined with thoughtful material choices, allows for a comfortable shower experience despite spatial limitations. Whether opting for a corner shower, a walk-in design, or a linear setup, attention to detail in planning ensures the final layout meets both aesthetic and functional expectations.






